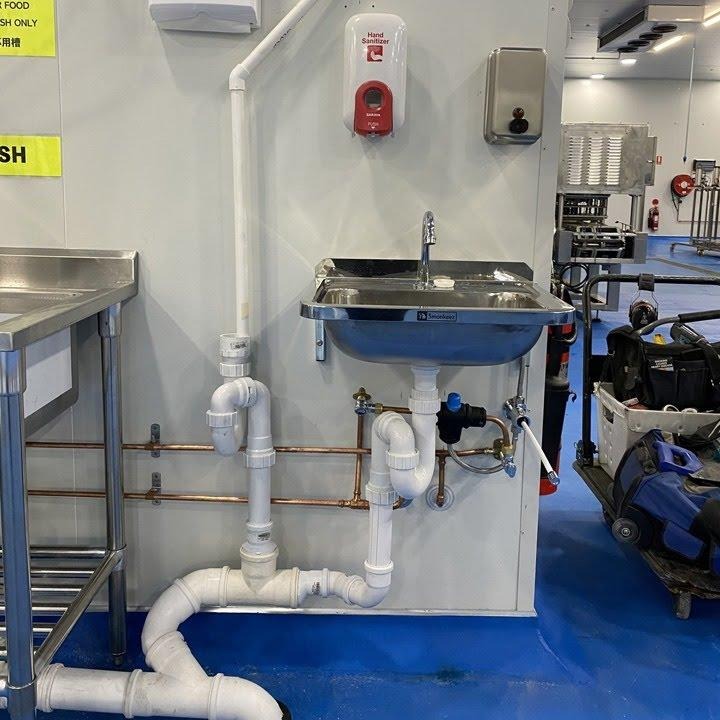NCC BCA Section J sets the minimum energy efficiency requirements for commercial and large residential buildings in Australia. One way to show compliance is through a JV3 Assessment, which offers more flexibility than the standard checklist method.
Energy use in buildings is a rising concern across the country. Heating, cooling, and lighting alone can account for nearly 40% of a building’s energy consumption. To address this, Section J was introduced to lower energy demand, reduce bills, and cut greenhouse gas emissions. A JV3 pathway allows projects to demonstrate compliance in a performance-based way, avoiding unnecessary redesigns.
In this detailed guide, we will explain what Section J covers, how JV3 Assessments work, and why they matter for builders, developers, and homeowners. So, let’s dig in:
NCC BCA Section J is a section of the National Construction Code (NCC) that sets minimum energy efficiency requirements for commercial and large residential buildings.
It covers:
Building fabric and insulation
Glazing and window performance
Lighting and power use
Air conditioning and mechanical systems
Hot water and lift systems
The goal is simple – reduce energy demand, lower bills, and cut greenhouse gas emissions.
Every building has an energy footprint. Without standards, poor design can lock in high energy costs for decades. Section J makes sure projects meet a fair baseline. This protects both building owners and the wider community.
Builders who understand these rules early can avoid delays at the approval stage. Meeting Section J is not just about compliance – it can also make buildings more comfortable and affordable to run.
A JV3 Assessment is an alternative pathway under Section J. Instead of following each prescriptive rule, a JV3 shows compliance by modelling the building’s overall energy use.
This method compares:
A reference building (designed to meet every Section J rule)
The proposed building (your actual design)
If the proposed building uses equal or less energy than the reference, it passes.
Section J establishes the minimum energy efficiency requirements, while JV3 is a performance-based pathway that offers greater design flexibility. Let’s break down the key differences between Section J and JV3 in a simple comparison:
This way, JV3 compliance allows for creative solutions that the standard method might block.
The JV3 process involves several steps:
Gather project data – building plans, materials, systems.
Create a reference model – a building that ticks every NCC Section J requirement.
Model the proposed design – using accurate software tools.
Compare energy use – annual energy demand must be equal to or lower than.
Prepare a report – submit findings for council or certifier approval.
This method is detailed, but it can unlock real design freedom. For example, a building may use more glass than Section J allows, but balance it with better insulation and solar panels.
Not every project needs a JV3. It is most useful when:
The design is complex or unusual
There are more windows than Section J permits
A feature like skylights or large open spaces would fail the prescriptive rules
The client wants flexibility without redesign
By using a JV3, teams can protect the design vision while still meeting NCC Section J requirements.
JV3 goes beyond box-ticking—it helps balance compliance, cost, and design freedom.
Flexibility – Offers more design options by assessing the whole building, not just prescriptive elements.
Cost savings – Avoids expensive redesigns by allowing trade-offs between materials and systems.
Better performance – Highlights opportunities to improve energy efficiency across HVAC, lighting, glazing, and insulation.
Future-proofing – Helps meet evolving energy standards in a smarter and more adaptable way.
A Sydney office project is a strong example of how JV3 can unlock design flexibility. The original plans failed Section J glazing rules because of the building’s large glass façade. Instead of redesigning the exterior, the team applied a JV3 performance-based assessment to evaluate the building’s total energy performance.
Through targeted upgrades to HVAC systems, LED lighting, and insulation, the project met compliance standards while retaining its striking architectural look.
The initial design failed Section J glazing compliance due to the extensive glass façade.
JV3 modelling assessed the entire building’s energy performance, not just glazing.
Strategic upgrades included HVAC improvements, LED lighting, and insulation adjustments.
Achieved Section J compliance without altering the glass façade.
Demonstrates JV3’s flexibility in balancing design goals and regulatory requirements.
Yes. Any Class 3–9 building under the NCC must meet Section J requirements.
Yes, upfront, but it often prevents costly redesigns.
Mostly for large or complex residential builds like apartments.
A few proactive steps can save time, money, and headaches during approvals:
Plan early and confirm which pathway fits the project.
Gather all drawings and specifications before modelling.
Work with consultants who understand local council expectations.
Keep copies of reports and certificates for approvals.
This reduces the risk of delays and rework.
NCC BCA Section J sets energy efficiency requirements for buildings.
JV3 Assessment is a performance-based method to show compliance.
Section J vs JV3 comes down to simple rules vs design flexibility.
Choosing JV3 can protect design intent and cut long-term costs.
Building compliance can feel complex, but it does not have to be. Section J lays down the energy rules, and JV3 provides a flexible way to meet them. The right choice depends on your project’s design and goals.
They provide guidance for homeowners, builders, and developers who need support with NCC BCA Section J and JV3 Assessment. With expert help, projects can move smoothly from design to approval. For trusted advice and clear reports, many professionals choose Eco Certificates.
Get in touch with Eco Certificates today and make your compliance process simpler, faster, and stress-free.




Want to add a comment?