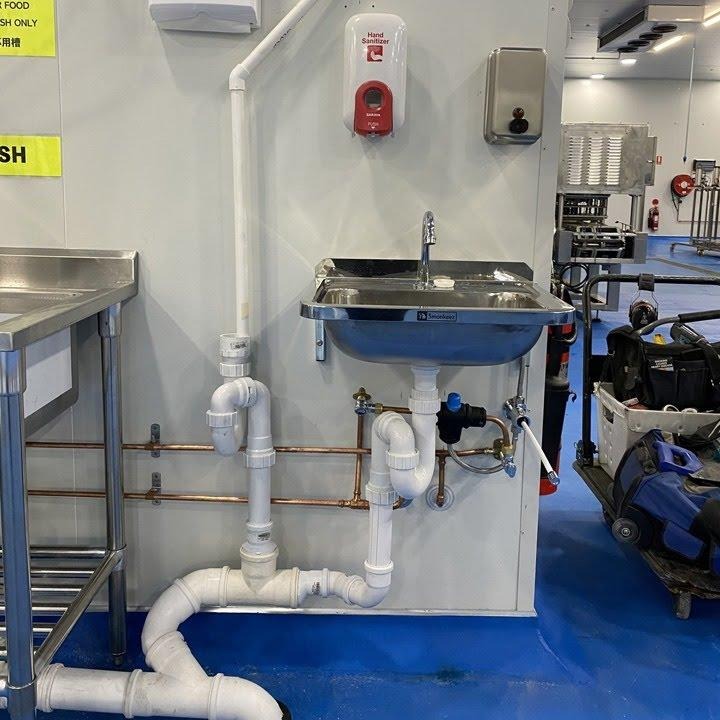To renovate a small bathroom, you can be creative and open to experimenting with new design approaches. Even the smallest spaces can be changed into cozy ones with upgrades, such as layered lighting and built-in storage. Any bathroom remodeling project, whether big or small, should be both functional and aesthetically pleasing. Here's a checklist for log home restoration projects: The use of glass panels instead of heavy curtains allows for the free flow of light. To reduce visual clutter, use a minimal amount of framing on shower enclosures. Even compact shower pans can be designed to fit in odd spaces such as angled corners or recessed walls. This bathroom remodeling strategy is particularly effective for small apartments or older houses with small bathrooms. Built-in seating or recessed niches in the shower will also make sure that accessories are kept in place and valuable floor space is saved. The appearance of wall elongation can be achieved using creative tile patterns, such as vertical lines or small mosaics. By reorganizing the plumbing fixtures, you can make a small bathroom more functional. Relocating a sink by a few steps or shifting the position of a toilet can create a better use of space. Small plans tend to be well-repositioned, such as the shower being located near a window to allow for natural ventilation. This modification also accommodates clever storage concepts, such as thin cabinets fitted under newly relocated pipes. Such reconfigurations can be particularly helpful in small bathrooms with unusual shapes, such as L-shaped designs. The room is organized and not crammed and chaotic, which is a result of strategic placement. The plumbing changes can also be coordinated with new flooring or tiling by providing smooth transitions between areas. Replacing heavy fixtures with slim, modern designs expands the amount of space without compromising comfort. Floating vanities leave more floor space, making the entire room appear larger. Wall-mounted faucets and skinnier sinks also minimize the space needed for the items without compromising functionality. The use of light or reflective finishes, including brushed nickel or white porcelain, increases the light in the space. Small storage spaces, such as recessed medicine cabinets and pull-out drawers, keep everything in place without causing clutter. Combination toilets, also known as streamlined toilets, are particularly suitable for bathrooms where every inch counts. The unity of the hardware styles and the coordination of all fixtures help to create a visual unity of the environment. Recessed ceiling lights are used to give overall lighting and remove the massive fixtures that occupy the small headroom. Grooming areas are kept bright and clear with task lighting, such as LED mirrors or sconces over vanities. Lighting in the shelves or niches creates a sense of depth and emphasizes decorative elements, such as textured tiles. Dimmer switches or smart controls regulate brightness levels according to various needs or moods. The warm and cool colors are used to improve the functionality and the mood in the bathroom. Electrical upgrades can incorporate features such as heated towel racks or built-in charging points without compromising the overall aesthetic harmony. Extra storage is achieved by replacing large, standalone cabinets with built-in shelving, without occupying floor space. Recessed niches within the showers or above toilets store toiletries in a clean and orderly manner. Instead of swinging doors, sliding doors open up the circulation pathways and also make entry easier. The use of multifunctional furniture, such as mirrored cabinets with secret compartments, is practical. Vertical space might also be used to provide creative solutions, such as tall shelves or hanging towel baskets. Small decisions, such as installing small showers, rearranging plumbing, and using efficient fittings, create more open and structured areas. Upgrades and additions to lighting and electrical systems make the room more usable and add warmth and elegance. Contact a bathroom remodeling contractor who will help you convert your space.Install Custom Shower or Compact Shower Pan
Redo Plumbing Placement to Optimize Floor Area
Replace Fixtures with Sleek Space-Saving Fixtures
Include Smart Electrical Upgrades
Design Inbuilt Storage
Contact a Bathroom Remodeling Company




Want to add a comment?